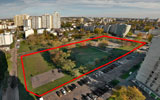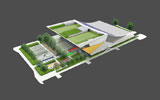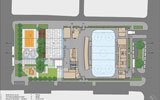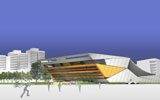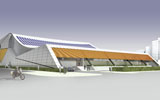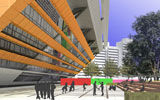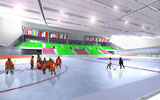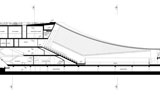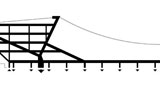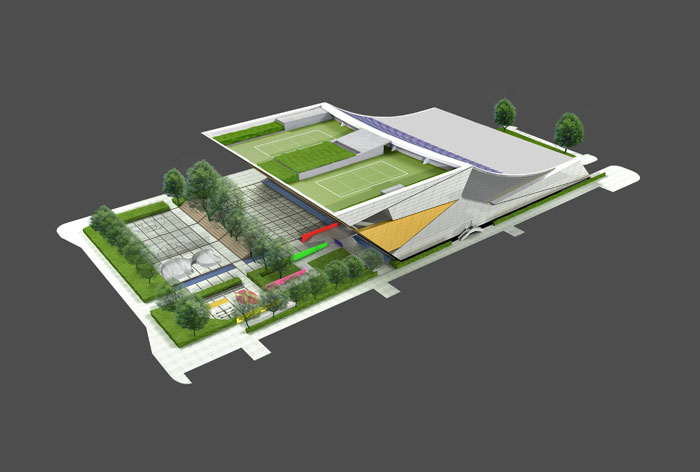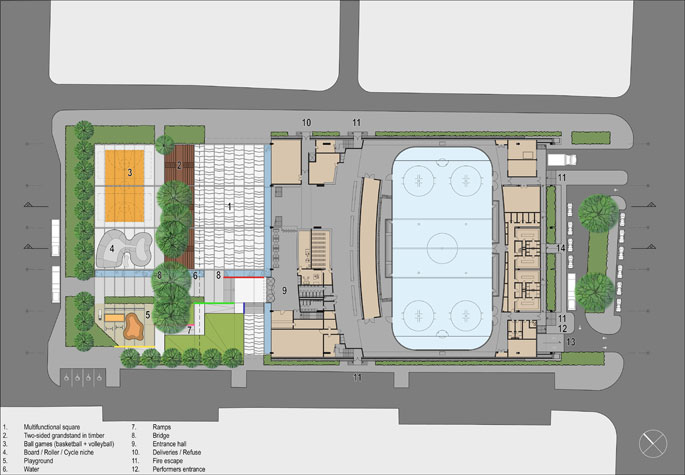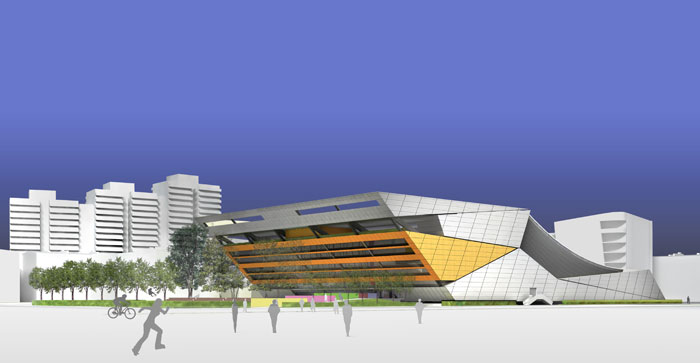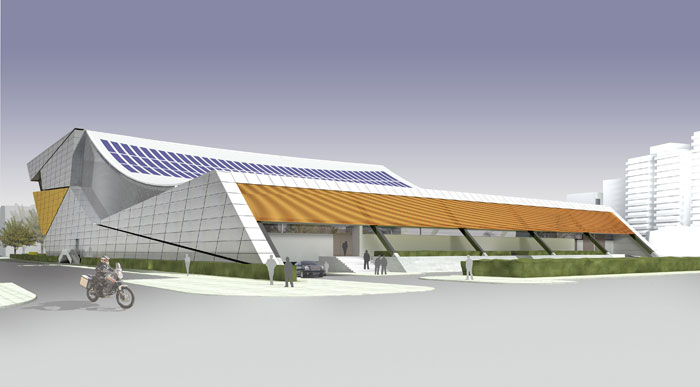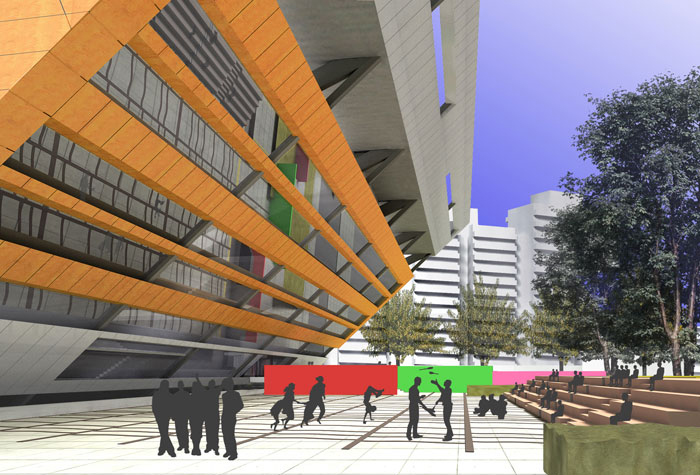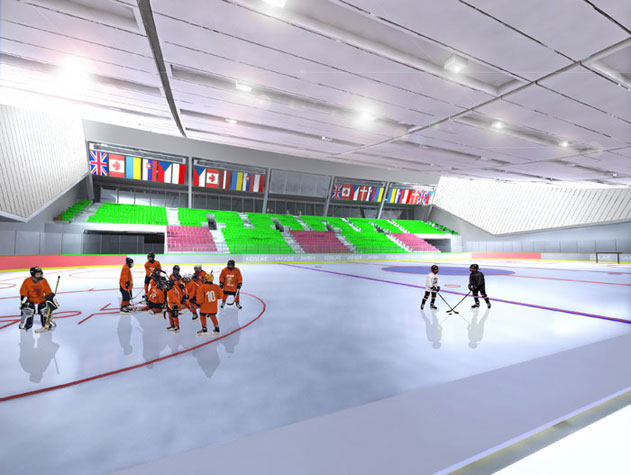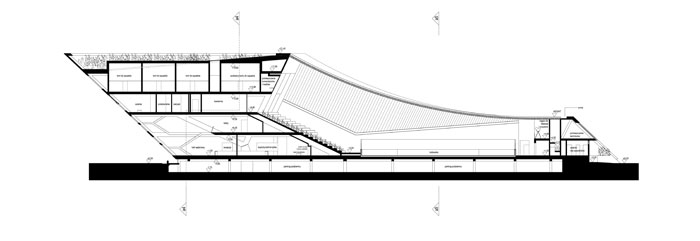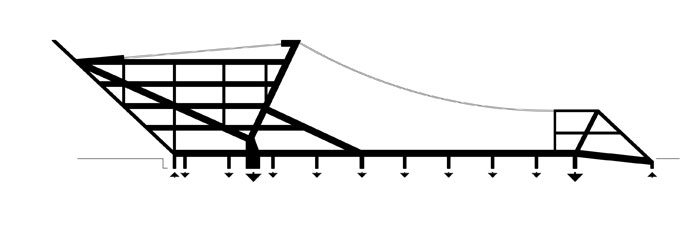ICE ARENA, HEALTH CLUB AND URBAN PARK, WARSAW, POLAND
We were one the three finalists in this limited competition. The brief for this 12,000 m2 1500 seat multifunctional facility conflicted with the available, and very limited, land area. This is why we decided to place two tennis courts on the roof and use thus released land to create an urban park with a play area for street basketball and beach ball, a skate park in a sculptural indent in the pavement level, a playground for children and a timber grand stand separating a new public square from the play areas. As gold, silver and bronze medals excite the sports people the building was to be clad in these three colours, using anodised aluminium. The south facing roof over the rink, with BiPV installation, was suspended on steel tendons and made of highly insulated concrete planks. Our design was based on strict environmental principia including active and passive techniques for –20°C + 32°C temperature range. No building was ever built.
- Structural Engineer :
- Dewhurst Macfarlane and Partners
- M/E consultant :
- Roger Preston
- Quantity Surveyor :
- Gleeds
